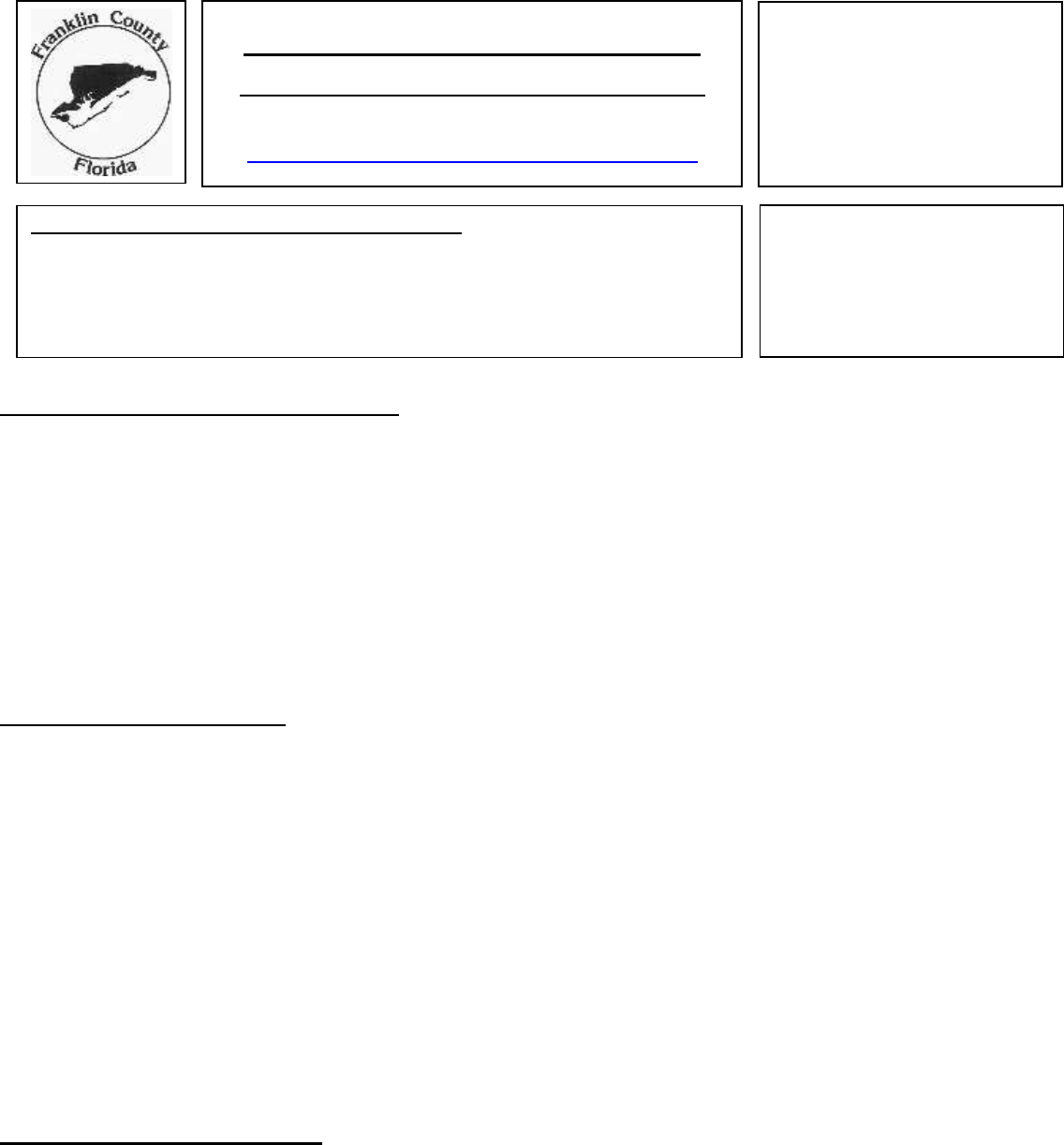
APPLICATION MUST BE COMPLETE:
Property Owner/s: _______________________________________________________________________________
Contact Information: Home #: _________________________ Cell #: _____________________________________
Mailing Address: ___________________________________ City/State/Zip: _______________________________
EMAIL Address:____________________________________@__________________________________________
Contractor Name:____________________________________ Business Name:______________________________
Contact Information: Office #: _________________________ Cell #: ______________________________________
State License #:_____________________________________ County Registration #: _________________________
Mailing Address:____________________________________ City/State/Zip: _______________________________
EMAIL Address: ____________________________________@__________________________________________
PROPERTY DESCRIPTION: 911 Address: _________________________________________________________
Lot/s: ______________ Block:______________ Subdivision:______________________________ Unit: _________
Parcel Identification #: ___________________________________________________________________________
JURISDICTION: □ Franklin County □ City of Apalachicola □ City of Carrabelle
□ Apalachicola □ Eastpoint □ St. George Island □ Carrabelle □ Dog Island □ Lanark/ St. James □ St. Teresa □ Alligator Point
DESCRIPTION OF DEVELOPMENT: ____________________________________________________________
ZONING DISTRICT: _________________________ CONTRACT COST: _________________________________
HEATED SQ FT: ________________ UN-HEATED SQ FT: ___________ TOTAL SQUARE FOOT: __________
ROOF MATERIAL: ______________ FOUNDATION TYPE: __________ LOT DEMENSION: _______________
SEPTIC TANK PERMIT # _________________________ OR SEWER DISTRICT: __________________________
WATER DISTRICT: ______________________________ OR PRIVATE WELL: ___________________________
WATER BODY: ________________________________________________________________________________
CRITICAL SHORELINE DISTRICT: YES OR NO CRITICAL HABITAT ZONE: YES OR NO
FLOOD ZONE INFORMATION: EFFECTIVE DATE: February 5, 2014
PANEL NUMBER: ______________________________ FIRM ZONE/S: ________________________________
ELEVATION REQUIREMENTS AS PER SURVEY: ________________________________________________
□ Requires V-Zone Certification □ Requires Elevation Certificates □ Requires Smart Vents □ Requires Breakaway Walls
_____________________________ ____________________________ ____________________________
BUILDING OFFICIAL DATE FLOODPLAIN ADMIN. DATE OWNER/CONTRACTOR DATE
NOTE TO APPLICANTS AND PERMIT HOLDERS:
VIOLATIONS OF THE TERMS AND CONDITIONS OF THIS PERMIT MAY
WARRANT A STOP WORK ORDER OR REVOCATION OF THIS PERMIT. THIS
PERMIT IS VALID FOR ONE YEAR FROM THE DATE OF ISSUANCE.
CONSTRUCTION MUST COMMENCE WITHIN SIX MONTHS OF THIS DATE:
ISSUANCE DATE: _____________________ EXPIRES: _______________________
□ New Constuction
□ Commercial
□ Residential
□ Substantial Improvement
□ Less than Substantial
APPLICATION FOR DEVELOPMENT
FRANKLIN COUNTY BUILDING DEPARTMENT
34 Forbes Street, Suite 1, Apalachicola, Florida 32320
Phone: 850-653-9783 Fax: 850-653-9799
http://www.franklincountyflorida.com/planning_building.aspx
PERMIT #_________________
FEE: $________________
RADON: $________________
FLOOD: $ ________________
C.S.I.: $________________
TOTAL: $________________

SUPPLEMENTAL APPLICATION
1- Proposed Alteration of the Land:
Determination of COE & DEP Wetlands:_______________________________________________
Amount and location of Fill to be placed on property: ____________________________________
Percentage of land to be placed in impervious surface: ___________________________________
2- Critical Shoreline Inspection:
Construction to be a minimum of 50 feet from the mean high water or wetland: ______________
(Must be indicated on submitted site plan)
Construction within 50 feet of the mean high water or wetlands: ___________________________
Attach the Board of Adjustment Approval: Date of Approval:_____________________________
(Expires One Year From Approval Date)
3- Elevation Requirements:
FLOOD ZONE: ______________________ BASE FLOOD ELEVATION: ___________________
LOWEST BASE FLOOD ELEVATION AT BUILDING SITE: ____________________________
A/AE/AH/AO ZONES: Elevation of bottom of the first floor: ______________________________
VE Zones: Elevation of the first floor horizontal support structure: _________________________
DEVELOPMENT APPLICATION CHECKLIST
RESIDENTIAL: FORMS REQUIRED IN FLOOD ZONES: (Additional)
_____ Application _____ Topographical Survey
_____ Supplemental Application _____ Flood Plain Management Review (Requires Permit)
_____ Boundary Survey (Non-Flood Zones) _____ V Zone Certification (If Applicable)
_____ Site Plan _____ Smart Vent Certification (If Applicable)
_____ Septic Tank Permit _____ Elevation Affidavit
_____ Energy Code Form
_____ 2 Complete Sets of Building Plans COMMERCIAL: (Additional to Residential)
□ Wind Load Analysis □ Engineered
_____ State Permits _____ P&Z Approval Notice
□ DEP Permits □ COE Permits □ FDOT Permits _____ BOA Approval Notice
_____ Portable Toilet Agreement _____ BCC Approval Notice
_____ Owner/Builder Affidavit _____ DBR Approval
_____ Dumpster Affidavit _____ Parking Plan
_____ Termite Affidavit _____ Flood Proofing Certification (If Applicable)
_____ Turtle Light Affidavit (If Applicable) _____ DEP Storm Water Permit/Exemption
_____ Recorded Notice of Commencement
SUB-CONTRACTOR LIST
PLEASE BE ADVISED THAT ALL CONTRACTORS DOING WORK IN FRANKLIN COUNTY MUST BE REGISTERED IN
FRANKLIN COUNTY PRIOR TO PERFORMING ANY WORK IN THIS COUNTY. ALL GENERAL, RESIDENTIAL &
BUILDING, ELECTRICAL, PLUMBING, HVAC & ROOFING CONTRACTOR’S ARE REQUIRED TO PULL PERMITS ON
ALL NEW, RENOVATIONS, REMODEL PROJECTS.
CONTRACTOR OR OWNER HAS CONTRACTED WITH THE FOLLOWING
Contractor: ______________________________ □Registered Insulation: _________________________ □Registered
Electrical: _______________________________ □Registered Painting: __________________________ □Registered
Plumbing: _______________________________ □Registered Framing: __________________________ □Registered
HVAC: _______________________________ □Registered Masonry: __________________________ □Registered
Roofing: _______________________________ □Registered Tile: _______________________________□Registered
Piling: _______________________________ □Registered Other: _____________________________ □Registered
Concrete: _______________________________ □Registered Other:_____________________________ □Registered
Siding: _________________________________ □Registered Other: ________________________________ □Registered
